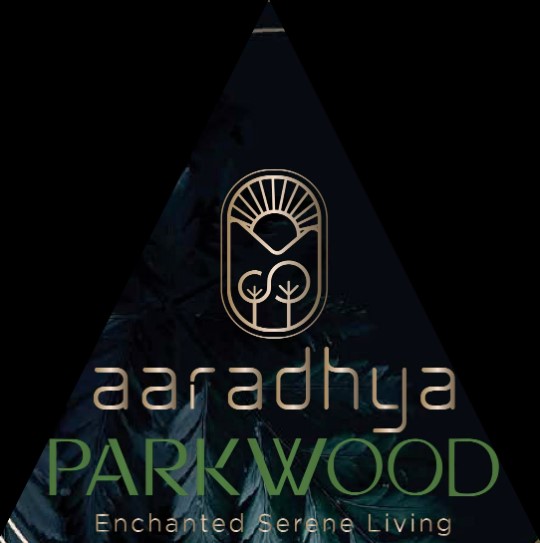
MICL High Park-phase 2
Dahisar checknaka

MICL Mira Road phase 2 is now available on 2.75 acres block of land with breathtaking views of the National Park. It consistently provides a clean, healthy environment. According to Vastu, this luxurious apartment faces east and west and has a total of 40 floors. It also includes 45+ amenities.
Mira Road is one of the fastest-growing cities in the western suburban area. If home buyers and investors are keen to find an ideal place for acquiring a property in this neighborhood so recently a new launch project at a prime location in the city is MICL Mira Road.

Best to know more about this project
USP's
- 40 Floors - 2 Tower
- Land Area - 2.75 Acers
- East & West Facing
- 45+ Amenities
- Superior Conectivity
- Total Land Area - 15 Acres
- 2 Club Houses of 25000 sq ft.
Configuration
Introducing a New Paradigm of Enchanted Serene Living
MICL Mira Road property is considered one of the premium luxurious projects located near Dahisar Check Naka. This WEH touch project offers the best connectivity and is located at the center of Mumbai and Thane.

MICL - BEST PAYMENT OFFER
The Buzz, The Pace, The Hotspots
Just minutes away from your serene abode.

Connectivity
- Western Express Highway - 100 Mtrs.
- Upcoming Metro Station - 300 Mtrs.
- Mira Road Railway Station - 5 Km.
- Dahisar Railway Station - 2.8 Km.
Schools
- Singapore International School - 100 Mtrs.
- Vibgyor International School - 5 Km
- St. Xavier's High School - 6 Km
- Rustomjee International School - 7 Km.
Hospitals
- Bhaktivedanta Hospital - 4 KM
- Indra Gandhi Hospital - 5 Km.
- Karuna Hospital - 6 Km.
- Lotus Multi specialist Hospital - 7 Km
Malls
- Thakur Mall - 200 Mtrs.
- Growell mall - 6 Km
- Oberoi Mall - 11 Km
- Maxus Mall - 8 Km.
Forest House - Podium Level
- Celebration Zone
- Community Seating
- Party Lawn
- Turf Cricket
- Jogging Track
- Sprint Track
- Zen Garden
- Step Seating
- Forest Mounds
- Cafe Seating
- Multipurpose Court
- Kids Pool with Slide
FLOOR plAN





Experts
A Collaboration in expertise

Landscape & Clubhouse Architecture Partner ESI Design Studio specializes in creating a built environment that boasts of intuitive solutions in varying scales and designs. Laced with a young mindset and enthusiasm the studio creates unique designs for various scales of projects in Architecture, Landscape, and Lifestyle Decor. Their work has been published widely and the studio has been honored with various awards for their designs.











